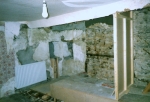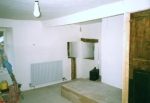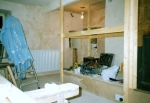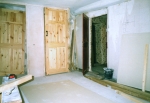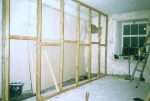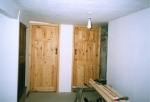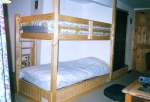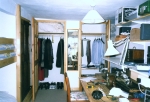The Bunk Room

The bunk room was the first bedroom to be tackled; we started in 2001.
It was a narrow room with a very uneven floor that sloped about 6 inches from west to east; walking across the room was disconcerting, like being in a ship. I built up the joists by about 4 inches along one side so there is a still a slope and balls tend to roll 'involuntarily' across the room.
Behind the curtain in the picture is a very dark corridor that leads, via a ladder, to the attic space. This seemed very wasteful of space and, since it was only a plaster and lathe wall, it was easy to remove. Under a rough covering of lime plaster on the exposed walls we found two windows that hard been blocked up during the Window Tax days. One led through to the attic space of the Study while the other to the outside wall facing the road. The window through to the attic space was used to install services to the study including electricity, telephone, network cables and central heating pipework. Television and radio cables we also lead through from the antenna on the roof to the living room. The opening onto the road was eventually fitted with a glazed window in 2010.
An interesting feature of the new room was the raised floor, now under the bunks, that accommodated the raised ceiling ‘meat loft’ in the living room below.
Click on the thumbnails for a bigger picture.

The plaster and lath wall, seen in the photo above, was removed exposing
the 'corridor' that led to the atttic.
A ceiling was installed and the walls platered up. Two blocked windows,
dating back to Window Tax days were exposed.
A coat of paint and there is quite a transformation. The raised area (lower centre right) accomodates the raised ceiling in the room below.
And here is the beginning of the construction of the bunk beds over
the raised area.
The room was long and narrow and to improve the shape I built some walk-in wardrobes along the west-facing wall.
The studwork has been built, the plastboard fitted and the doors are ready to be hung.
Finally the new stud partition wall. See the New Bedroom page for more detail on this.
The wardrobe soors are in place and a salvaged door to the attic is seen to the left. And a new plastered wall to the right.
The bunk beds with the little spiral staircase to the back left.
..and in use.
